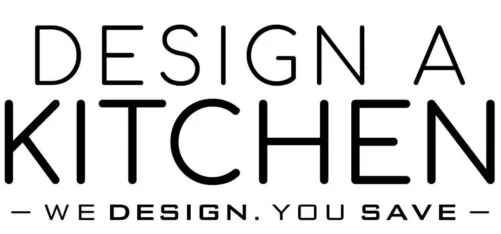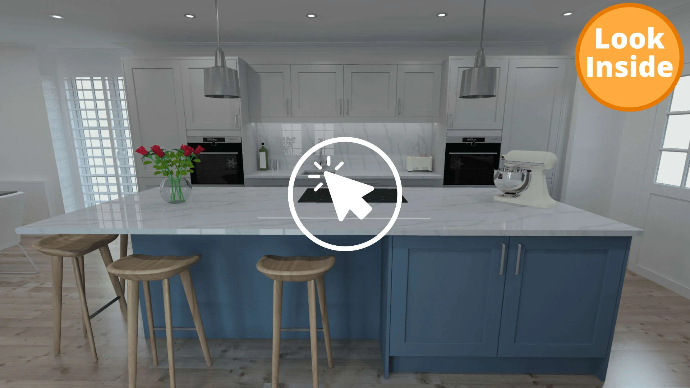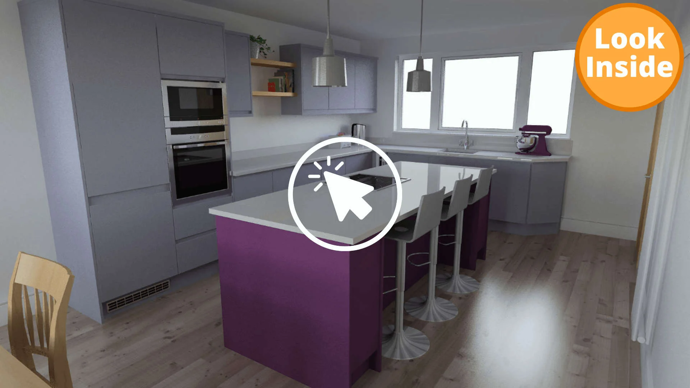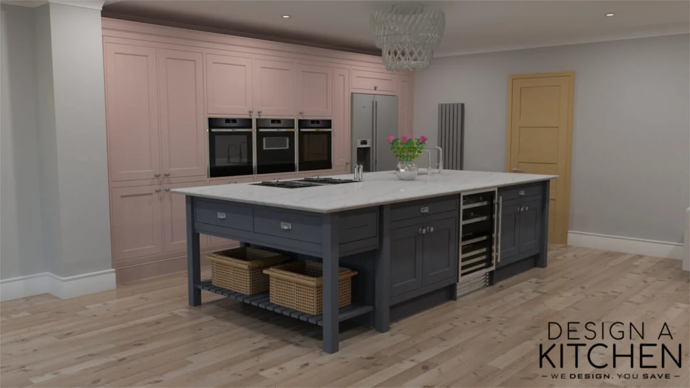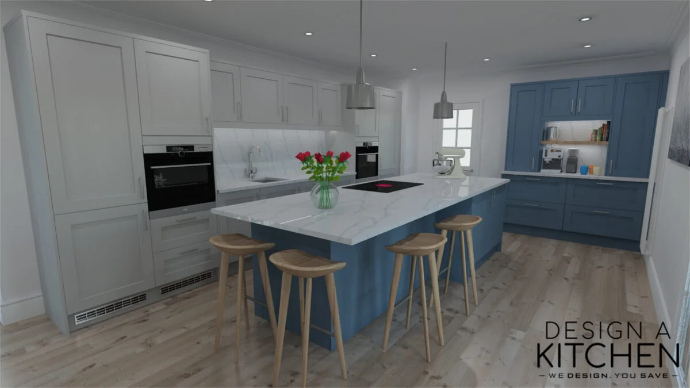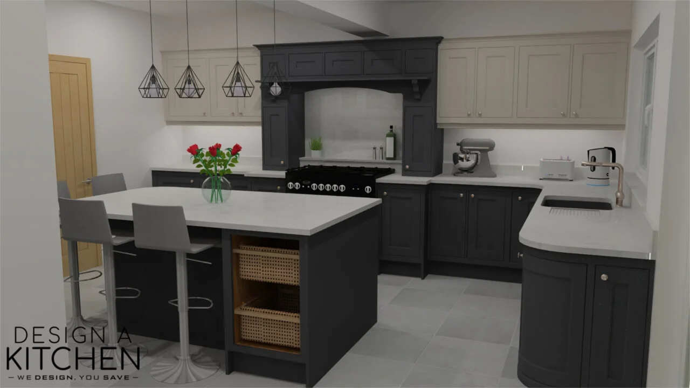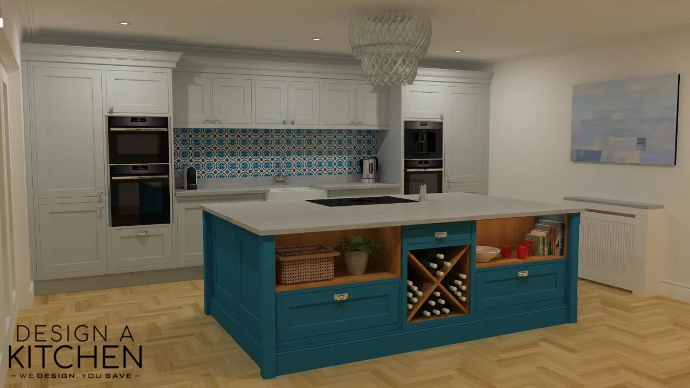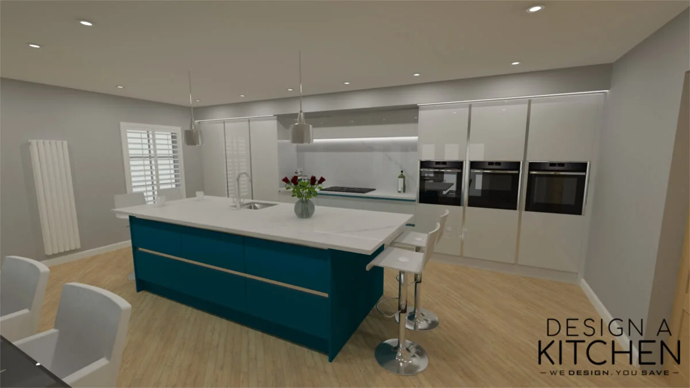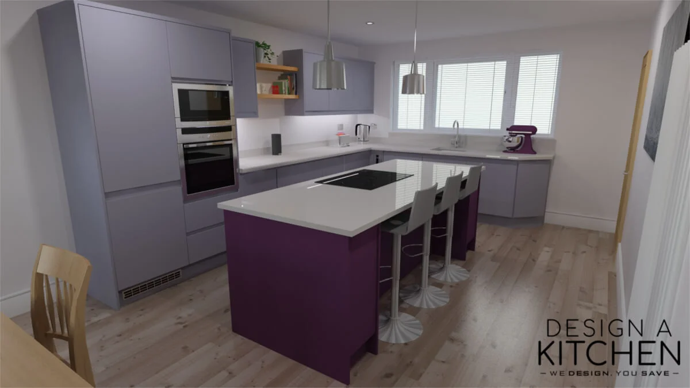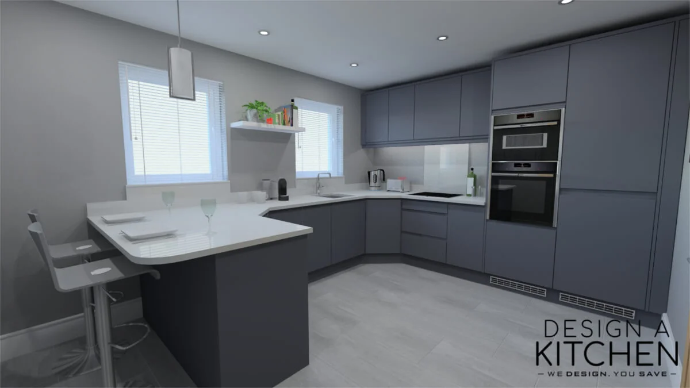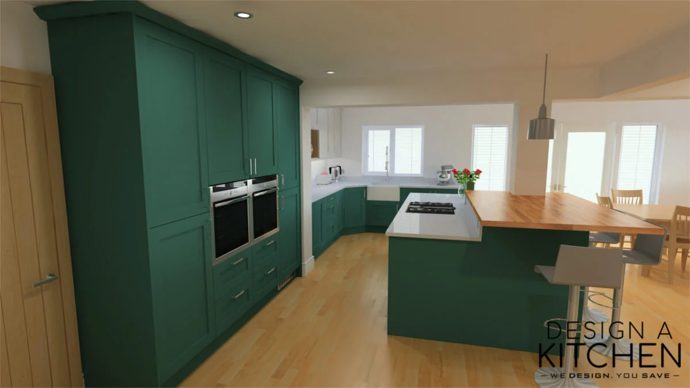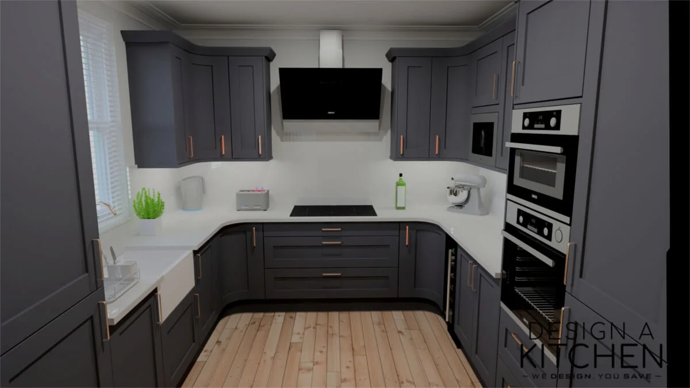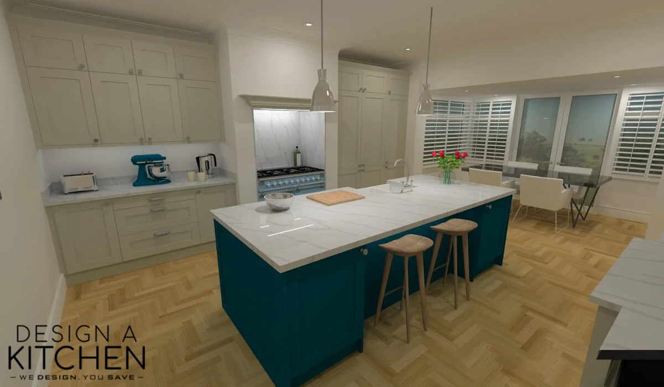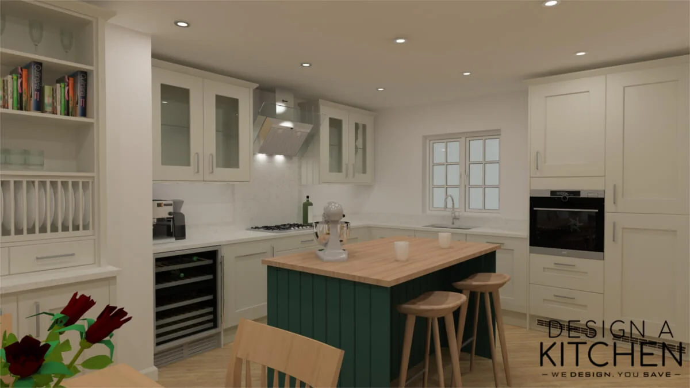How It Works
Need help designing your new kitchen? Or perhaps you are planning an extension and are struggling with how to make the kitchen work within the space? Well work remotely with our professional and experienced independent kitchen designers from the comfort of your own home to design your dream kitchen.
We provide you with a complete set of kitchen plans (including cabinet & worktop dimensions, individual wall plans & 3D images) for the finished design so you can save money, potentially £000’s, by enabling you to buy direct from manufacturers or easily compare the quotations from high street kitchen retailers.
Need help designing your new kitchen? Or perhaps you are planning an extension and are struggling with how to make the kitchen work within the space?
Well watch the following video to find out how our kitchen design service can enable you to have the kitchen of your dreams and still save £000’s.
Watch the following video to find out how our kitchen design service can enable you to have the kitchen of your dreams and still save £000’s.
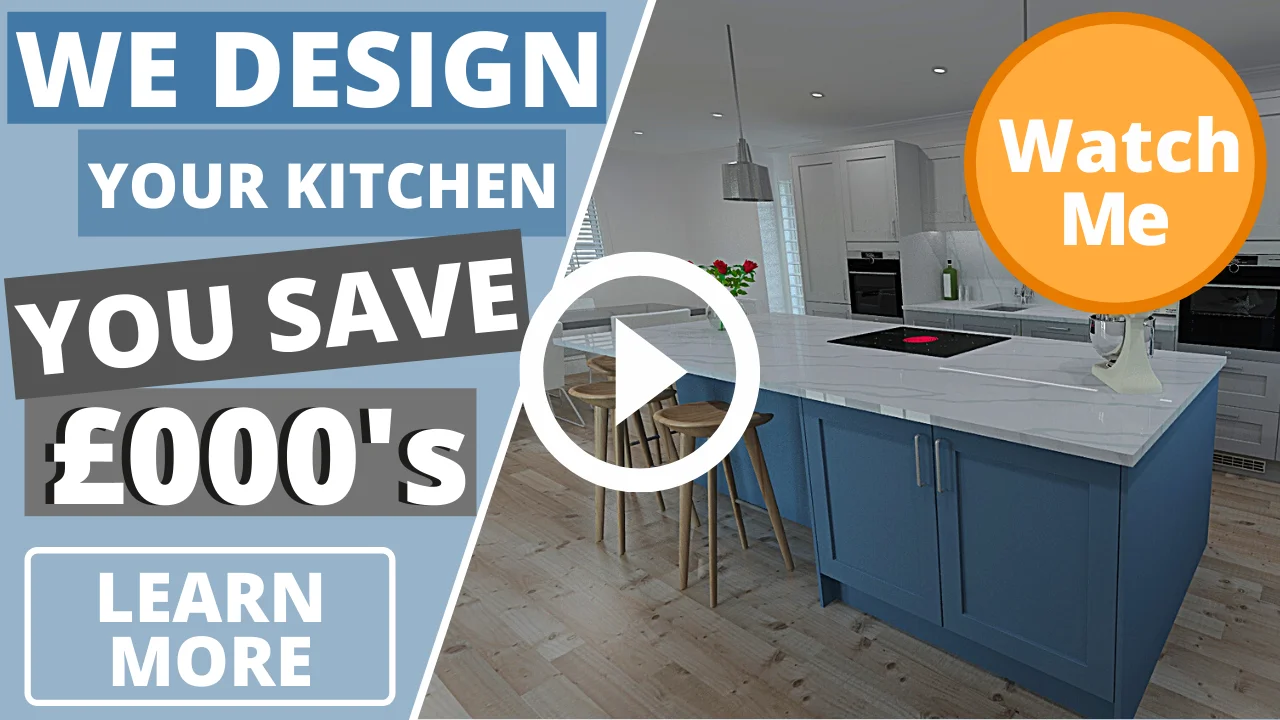
Our Kitchen Design Process
Confirm Room Dimensions
Using our ‘How-To’ guide, you provide us with your room dimensions, along with photos of your room. We work with you to validate these measurements.
Capture Your Requirements
Our assigned kitchen designer contacts you via a video call (using your tablet, laptop or home computer) to introduce themselves, to capture your requirements and help you consider the key design options.
Creation of Initial Kitchen Designs
Based on your requirements and initial feedback on the key design options, our kitchen designer will generate an initial set of designs for you to review.
Interactive Kitchen Design Review
Our kitchen designer will present the initial designs via a video call (using your tablet, laptop or home computer). This session is interactive allowing you to discuss changes during the meeting.
Comprehensive Kitchen Design Pack
We provide you with a complete set of kitchen plans (including cabinet & worktop dimensions, individual wall plans & 3D images) for the finished design, to enable you to easily get supplier quotes.
Post Kitchen Design Support
Got a question? Our kitchen designers are still on hand to answer questions during the first 2 weeks after you receive your design.
EXAMPLE Kitchen Designs & PACKS
Interested in seeing some examples of our designs or inside our comprehensive design packs? Simply click on the examples below.
3D Kitchen Designs
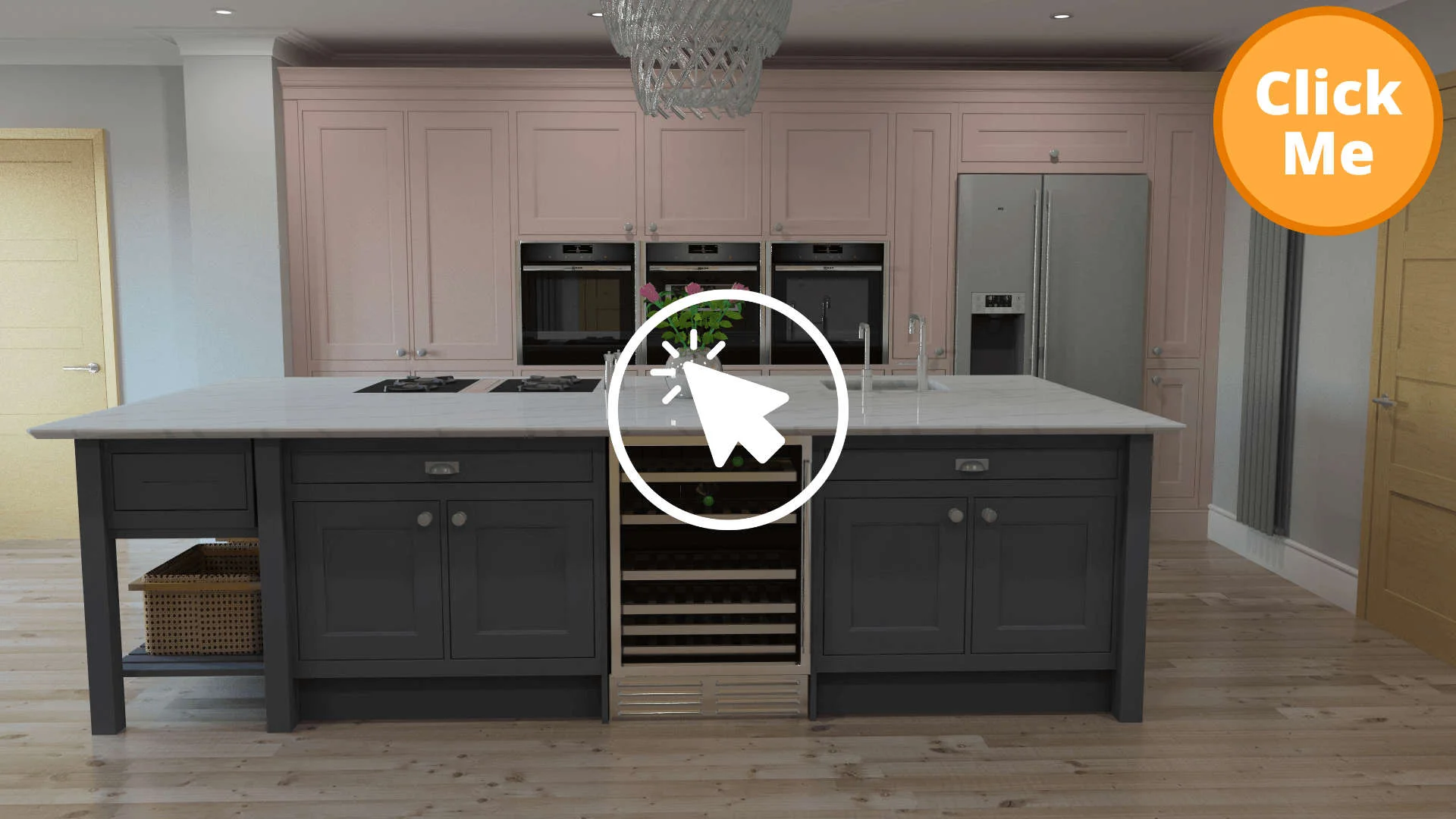
360° Panoramic View
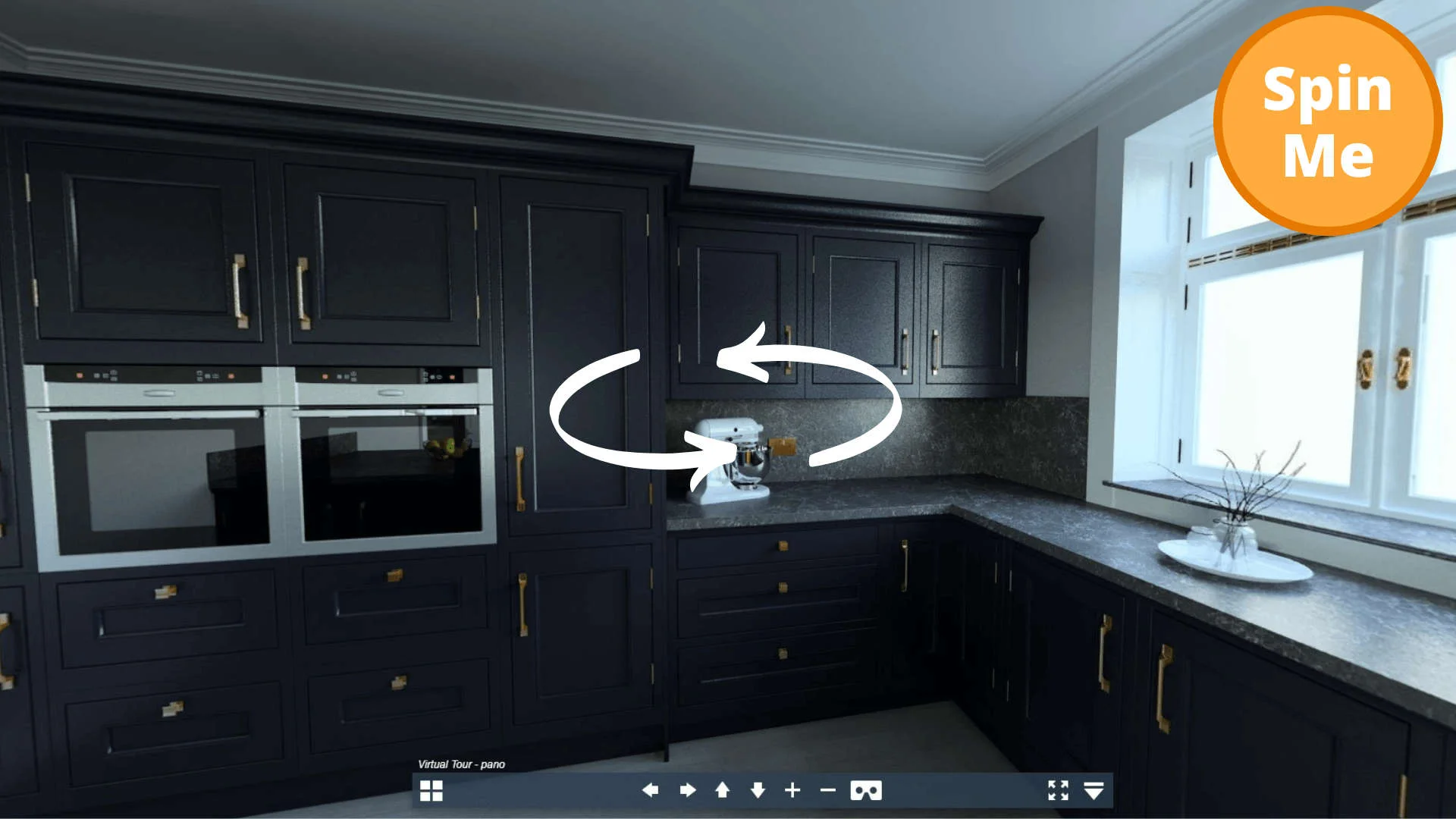
Design Review Meetings
3D DESIGN IMAGES CREATED
KITCHEN DESIGNS COMPLETED
%
CUSTOMER SATISFACTION GUARANTEED
Our Kitchen Design Services
Design A Kitchen
☑ 2 hour Requirements & Design Options Meeting with one of our independent kitchen designers to discuss and consider the various kitchen doors styles, cabinet options, worktops, appliances, design features and layout options that you may want to include in your dream kitchen design
☑ Up to 3 Interactive Design Sessions with your kitchen designer (our design service includes 3 rounds of revisions to your kitchen design as standard)
☑ Your design will be ready for review within 5 working days of us receiving your room dimensions & requirements
☑ A Comprehensive Design Pack that enables you to buy your new kitchen with confidence. The pack includes:
○ A Full Set of Colour 3D Design Images for your kitchen
○ A Complete Parts List for your kitchen, that includes all cabinets, end panels, cornice, pelmet & plinths included in the design (this can be sent straight to your chosen kitchen suppliers for them to provide a quotation)
○ A Worktop Plan showing dimensions & full specification for your kitchen worksurfaces (this can be sent straight to your chosen worktop suppliers for them to provide a quotation)
○ An Annotated Plan for your kitchen detailing all appliances, mechanisms, cabinets & dimensions (this shows your joiner how to install your kitchen)
○ Full set of 2D elevation plans for each wall in your kitchen that shows cabinet dimensions, door styles, handle locations & door hinging (this shows your joiner how to install your kitchen)
☑ Got a question? Our kitchen designers are still on hand to answer questions during the first 2 weeks after you receive your kitchen design
Add A Utility
☑ An extended Requirements & Design Options Meeting with one of our independent kitchen designers to discuss and consider the various options that you may want to include in your dream utility design
☑ Up to 3 Interactive Design Sessions with your kitchen designer (our design service includes 3 rounds of revisions to your utility design as standard)
☑ An extended Comprehensive Design Pack that enables you to buy your new utility with confidence
☑ Got a question? Our kitchen designers are still on hand to answer questions during the first 2 weeks after you receive your utility design
Express Design Service
☑ Do you need your design quickly to meet a tight deadline?
☑ Upgrade to our Express Design Service and your design will be ready for review within just 2 working days of us receiving your room dimensions & requirements
Why Choose Us?
Truly Independent
We don’t sell kitchens so our advice and guidance is impartial which allows us to focus on just one thing, designing your perfect kitchen.
Experienced Kitchen Designers
Our professional kitchen designers collectively have over 30 years of experience in designing and managing kitchen installations to any budget.
Comprehensive Kitchen Designs
Unlike high street kitchen retailers, we provide you with a complete set of kitchen plans (including cabinet & worktop dimensions, individual wall plans, parts list & 3D images) for the finished design.
Real Cost Savings
Our design service allows you to save money by enabling you to easily buy direct from manufacturers or compare the quotations from high street kitchen retailers.
What our customers say
Ready to Get Started?
Call us on 0330 1333797 or schedule a call from one of our expert kitchen designers using the form below.
Note: If you are a business please visit business.designakitchen.co.uk.

